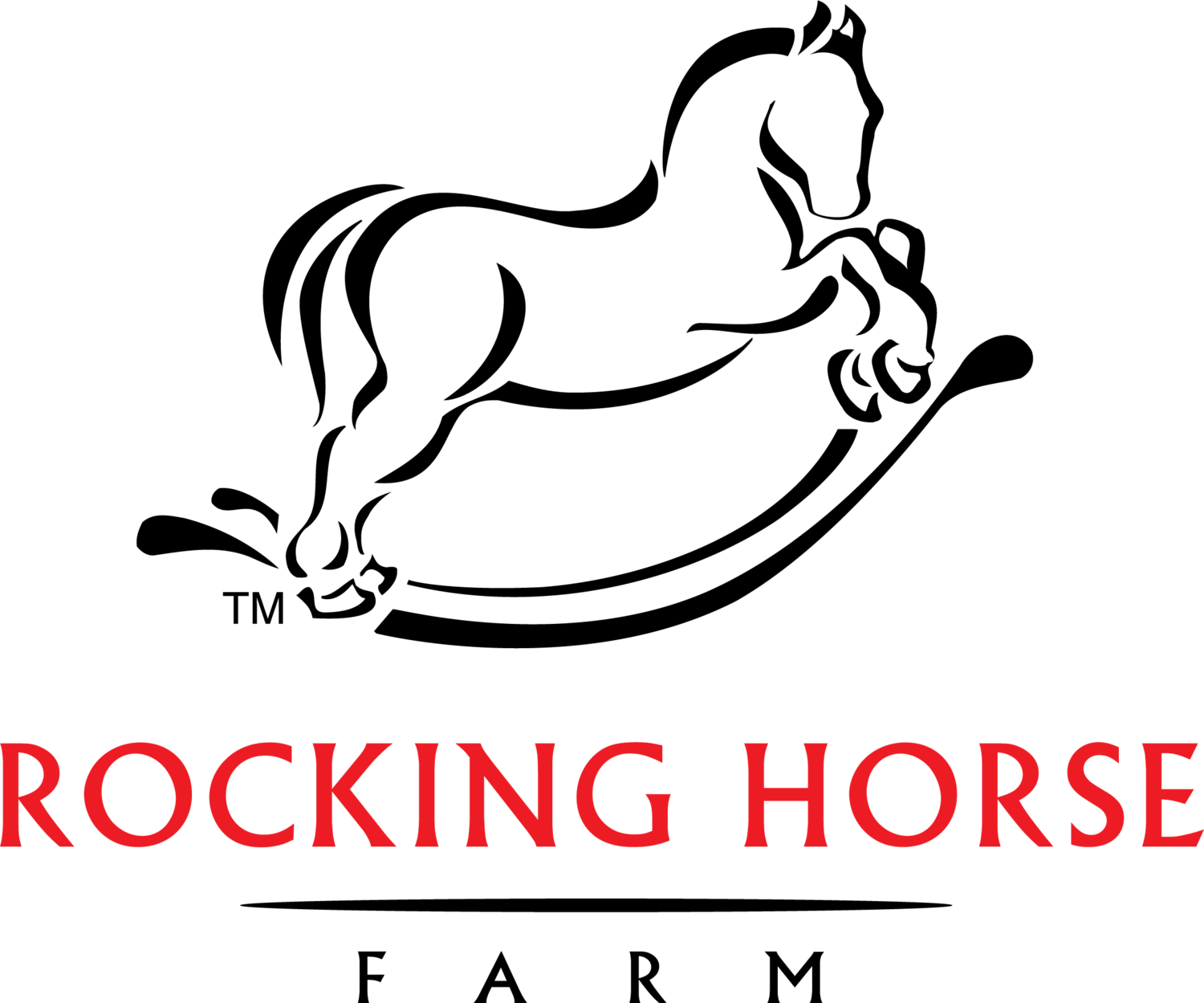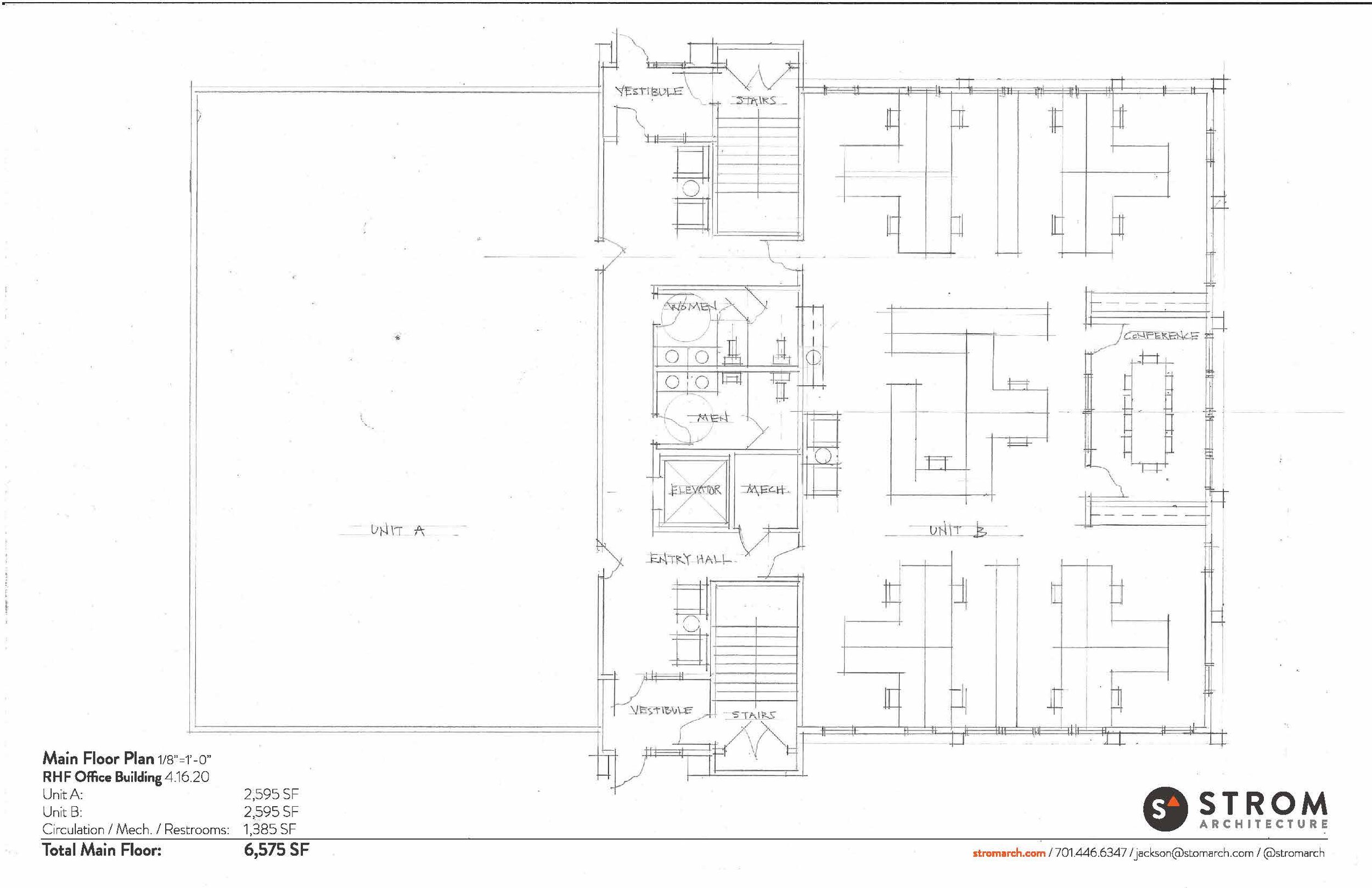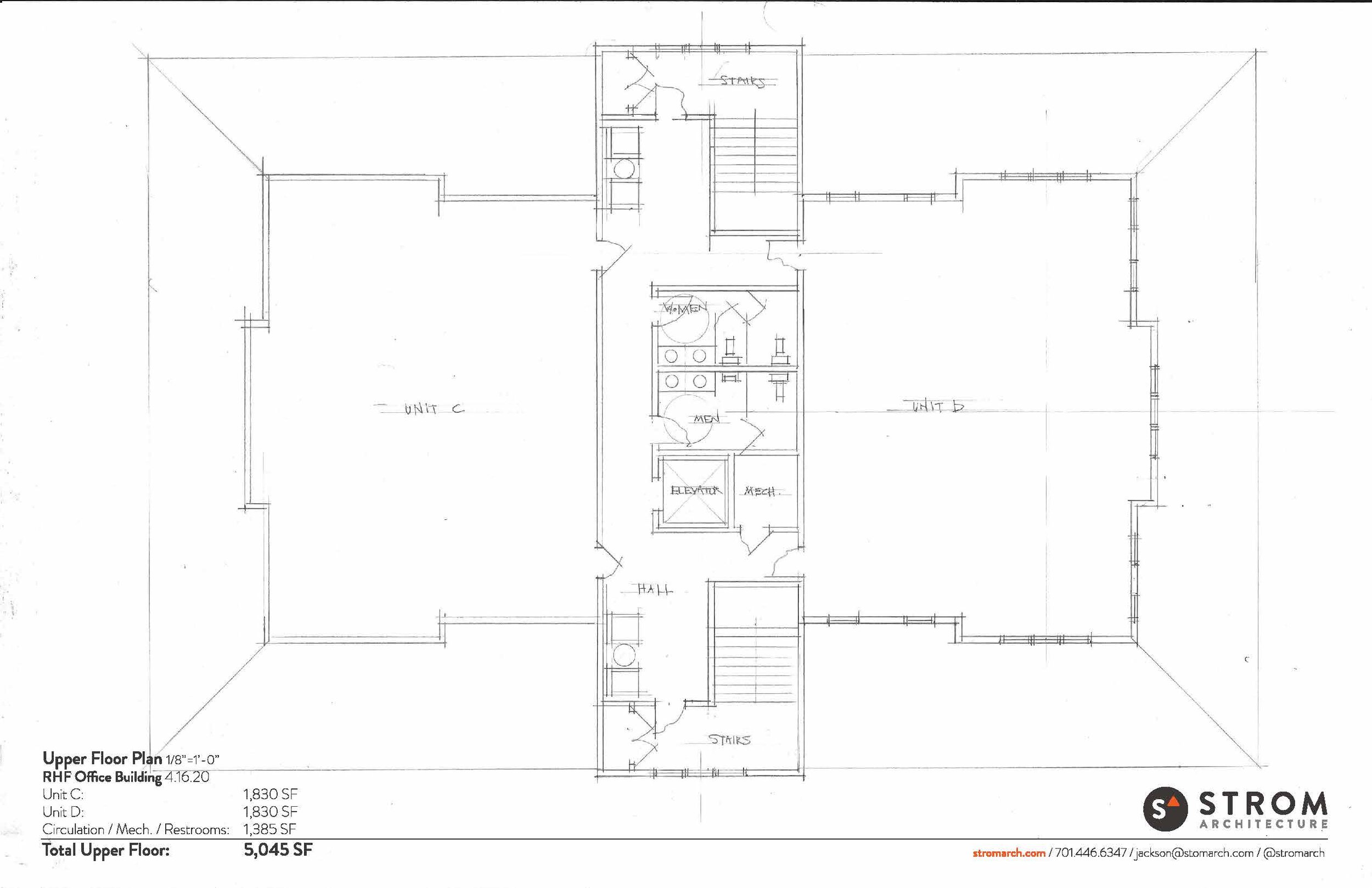Back to Future Office Buildings
Farmhouse Office Space for Lease
Total Building: 11,620 sq. ft. | Individual Suites Available
Consisting of two levels, this “farmhouse-styled” office building consists of 11,620 sq. ft. of total space. Suites range in size from 915 sq. ft. to 2,575 sq. ft. Other Farmstead Office Park buildings currently leased are the: Red Barn, White Barn, Machine Shed, Stable and Granary.
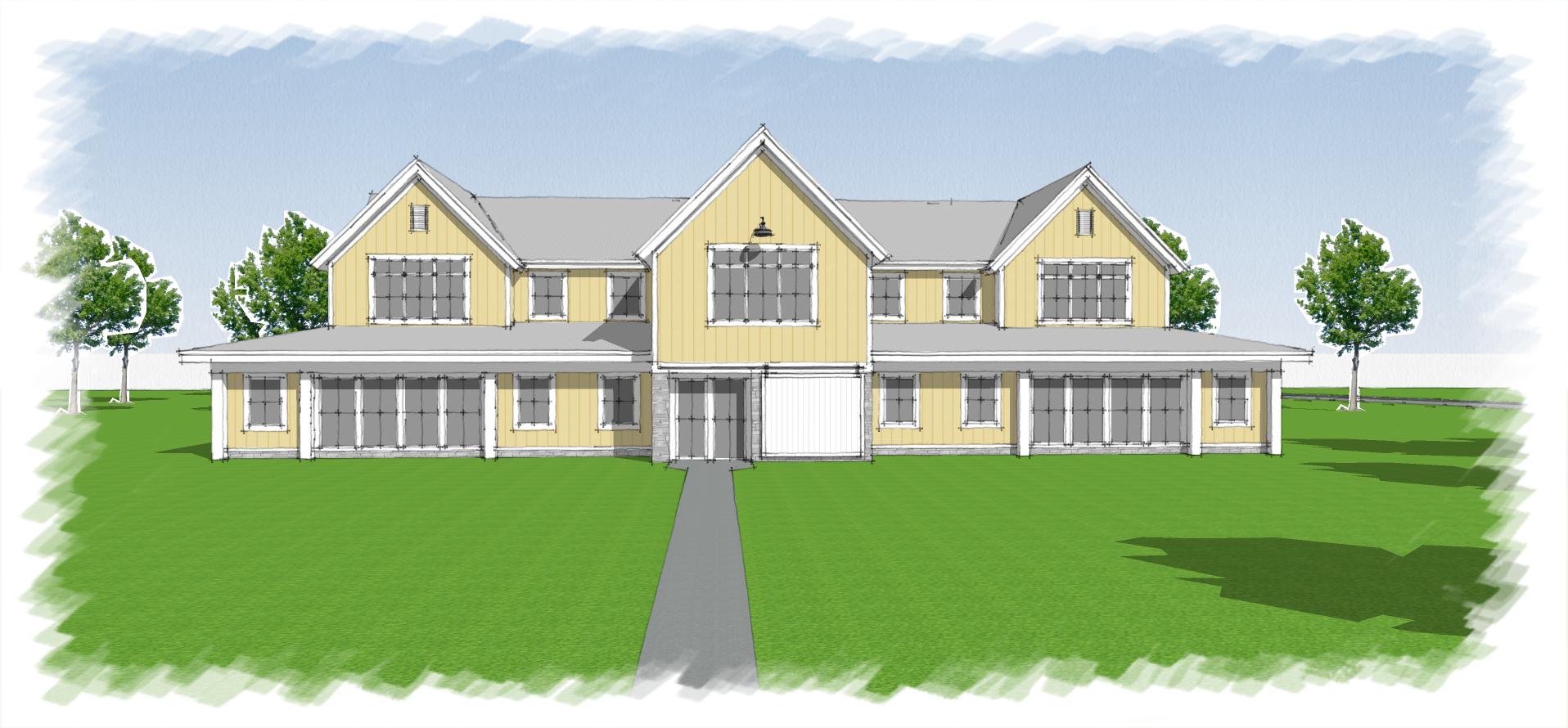
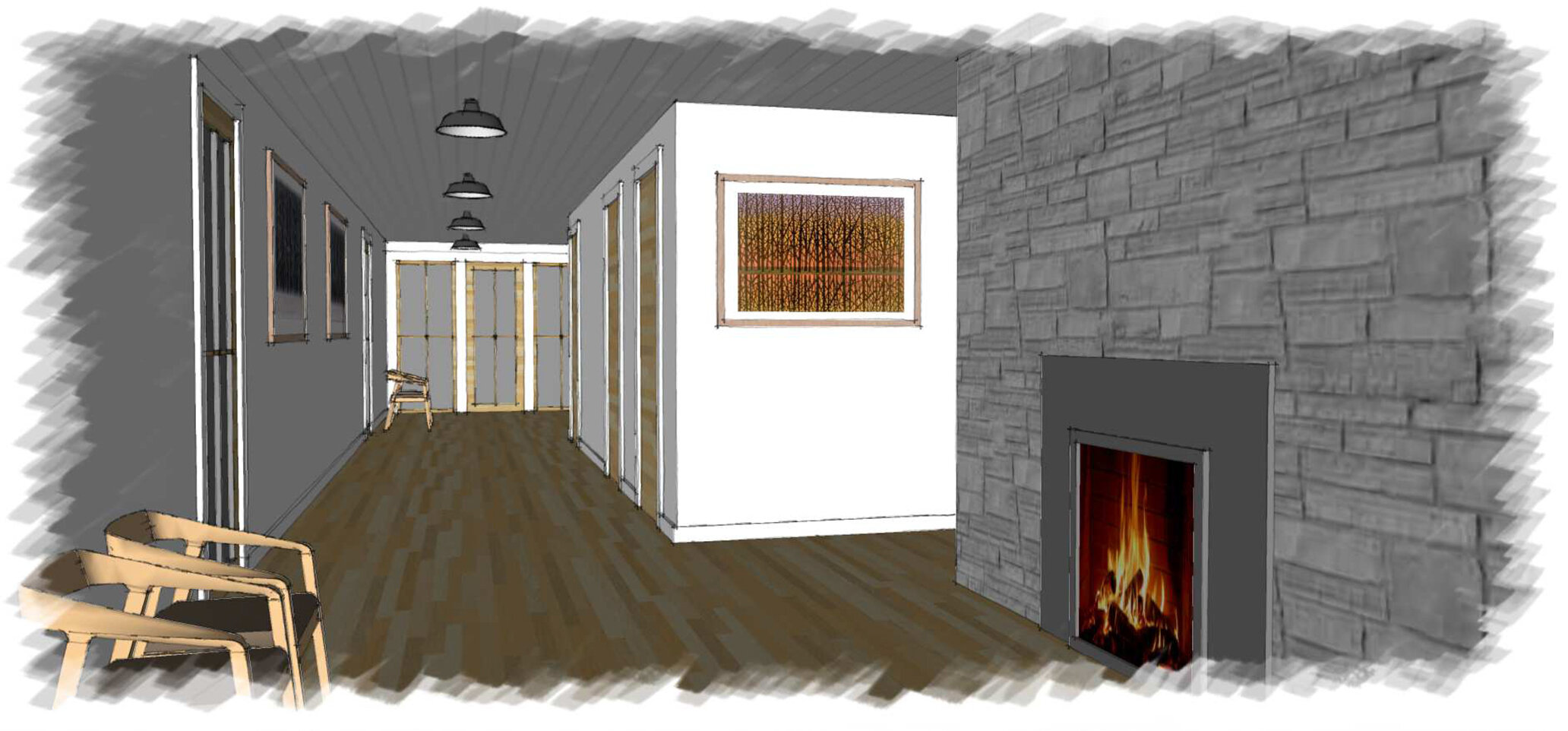
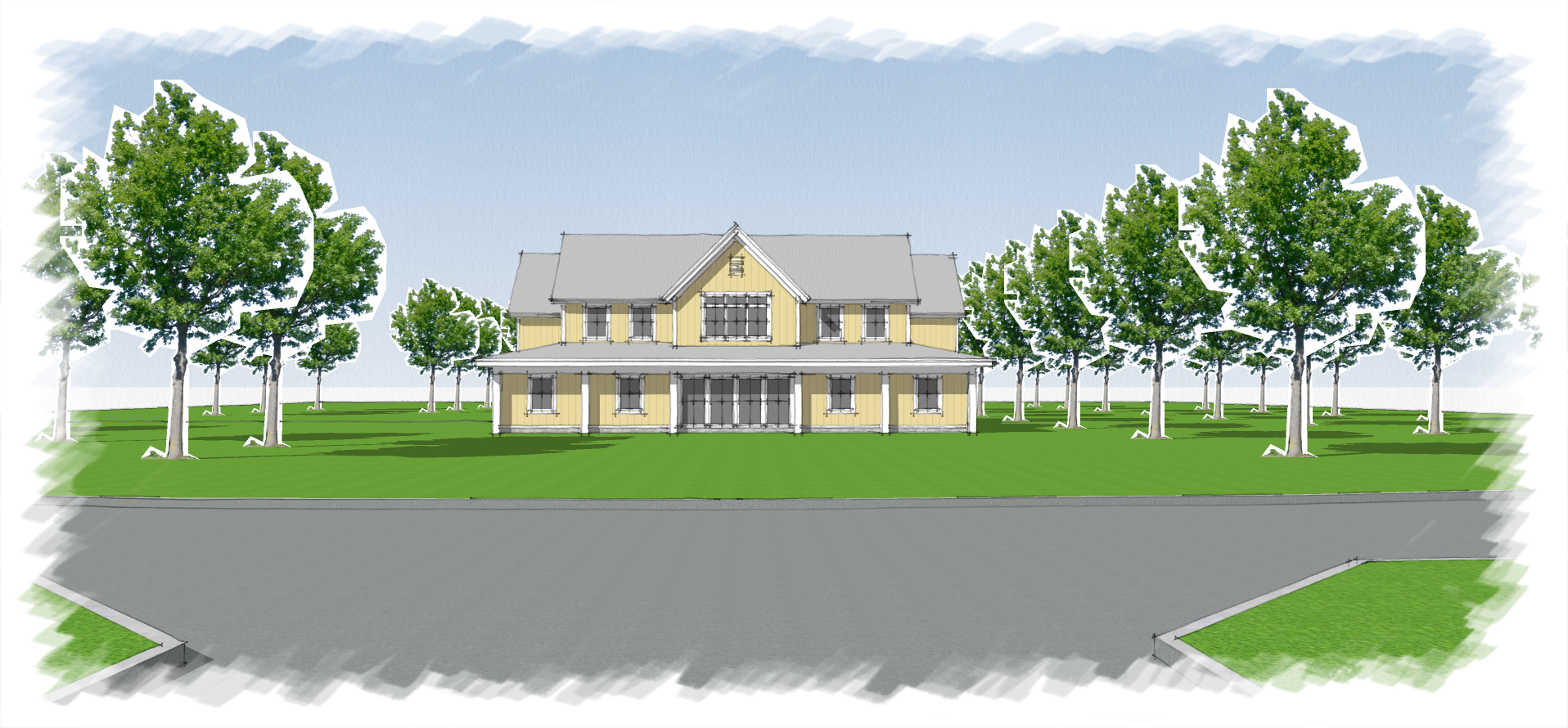
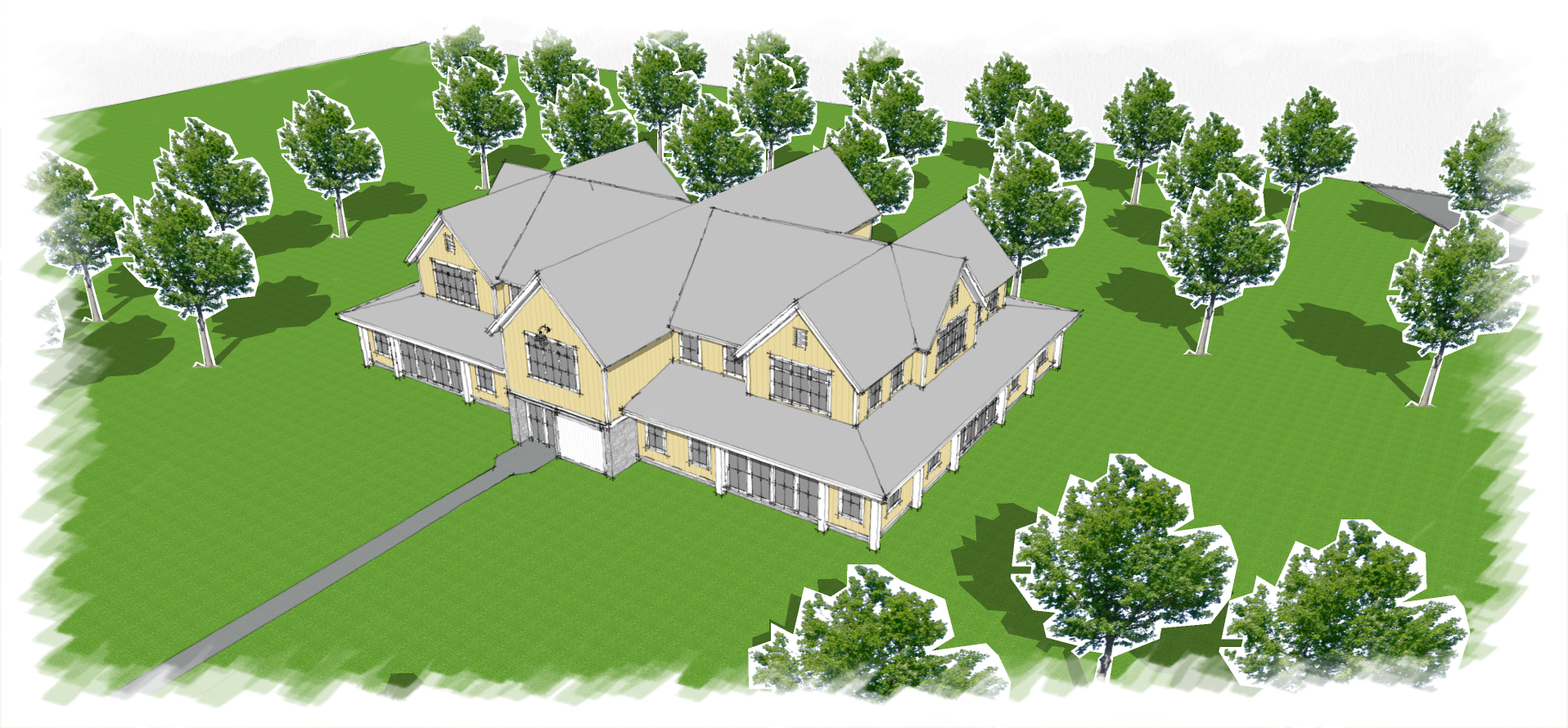
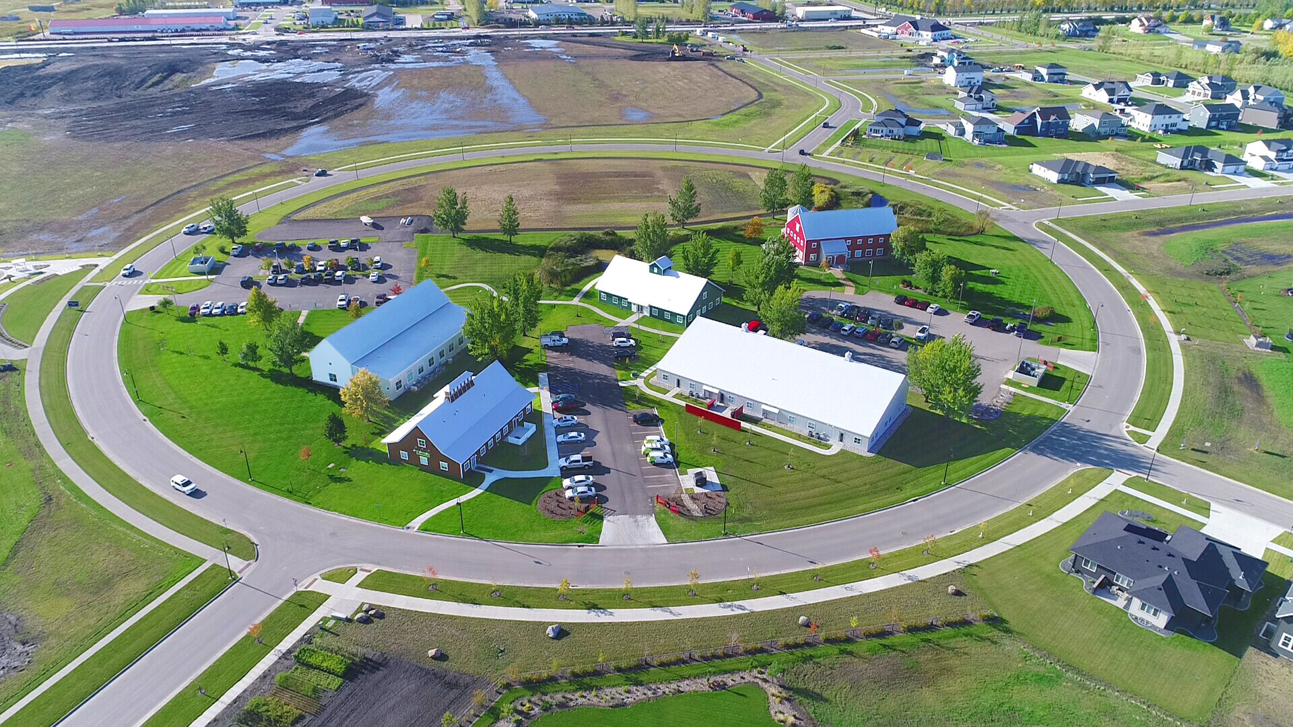

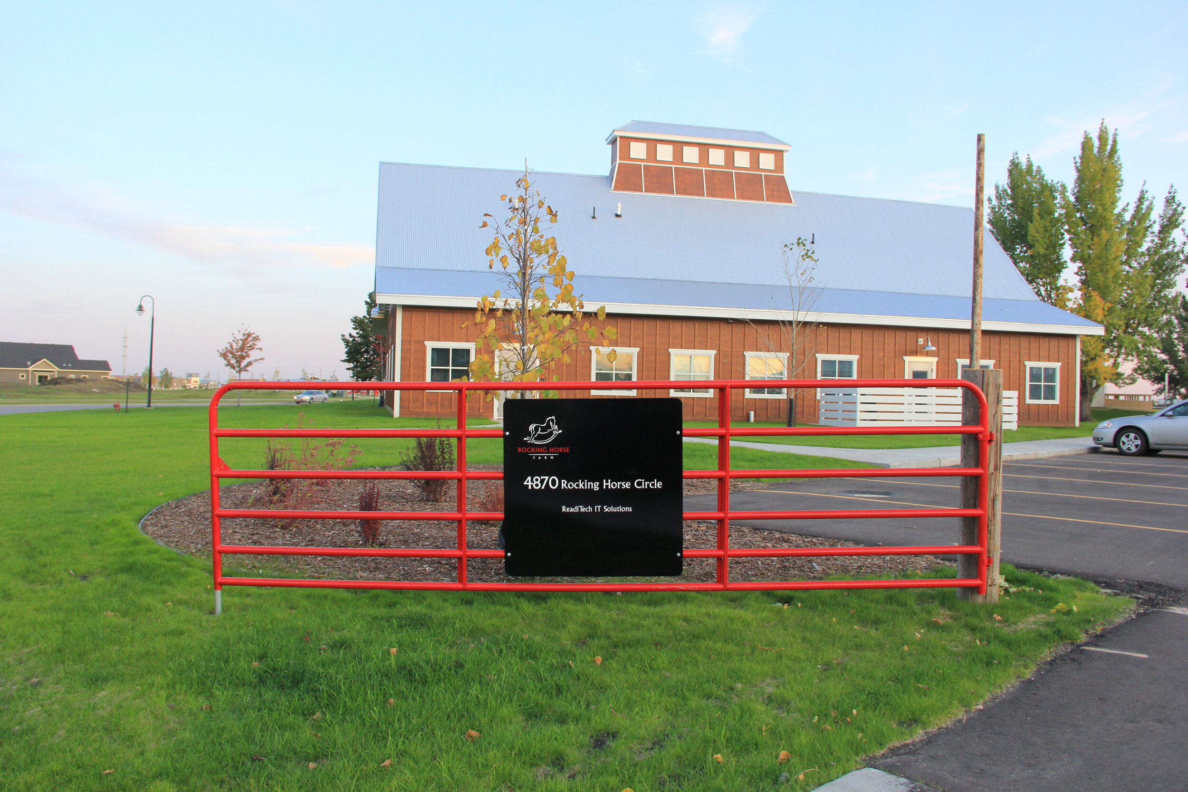
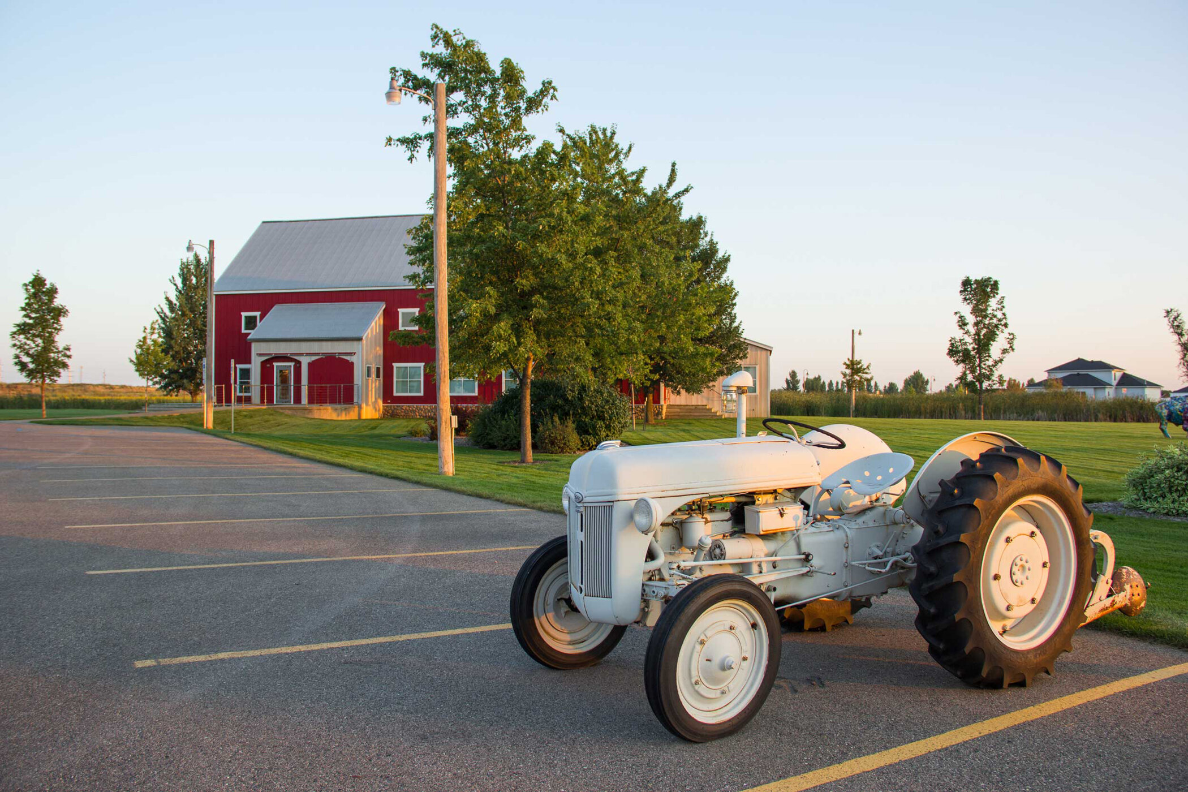
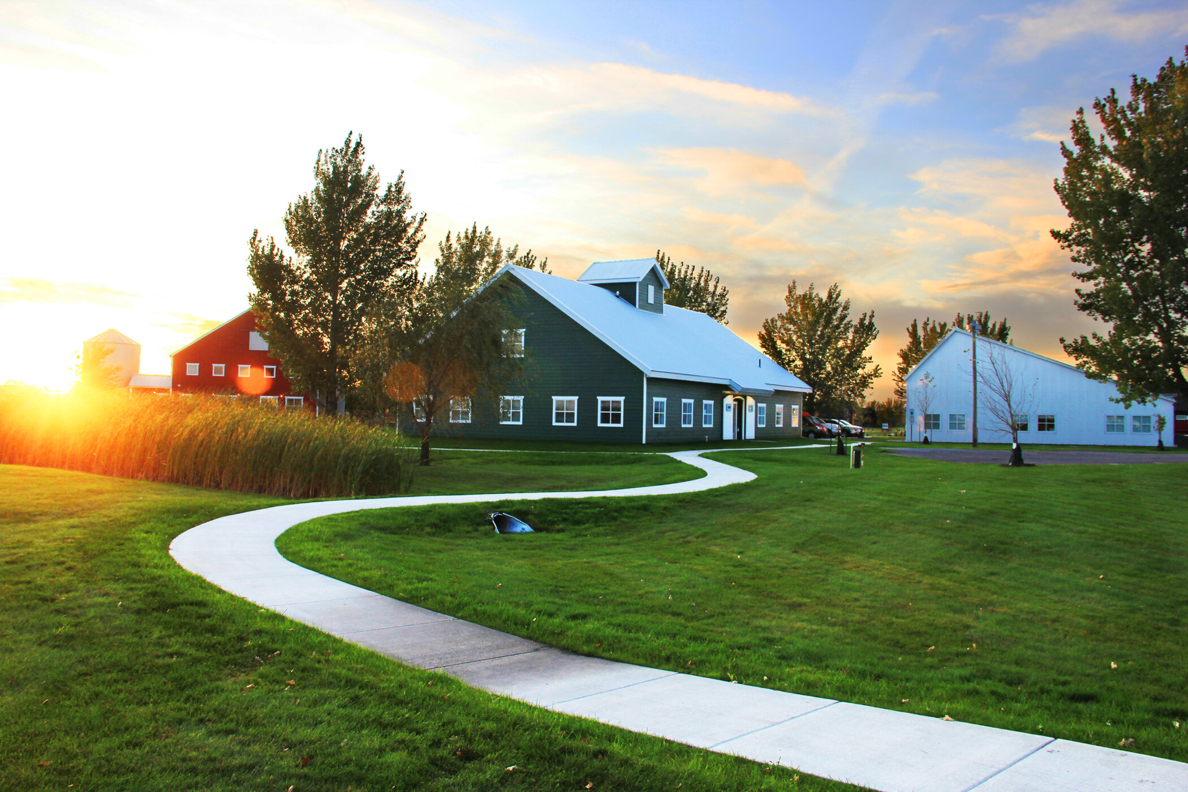
Main Floor: 6,575 sq. ft.
Unit A: 2,575 sq. ft.
Unit B: 2,575 sq. ft.
Common Area: 1,385 sq. ft.
Second Floor: 5,045 sq. ft.
Unit C: 1,830 sq. ft.
Unit D: 1,830 sq. ft.
Common Area: 1,385 sq. ft.
Note: Suite A and B could be divided into two 1,287 sq. ft. spaces and suites C and D could be divided into two 915 sq. ft.
Each floor’s lease-able suite space includes a proportionate percentage of the 1,385 sq. ft. vestibule/stairwell/elevator/hallway/reception/restroom space.
Space Available: Up to 11,620 sq. ft.
Rent: $ _____* per sq. ft.
*A lease rate will be established once the Farmhouse is completely designed, materials selected and construction bids obtained.
Lease Term: 5 to 10 years
CAM: $_.__/sq. ft. (est.)
Tenant Expenses: Common Area Maintenance (CAM) includes real estate taxes, specials, insurance, snow removal, lawn care, sewer/water, garbage and property management. In addition, tenant will be responsible for their own electricity, natural gas, and data communications.
Interested in this office space? Contact us about lease availability.
Andrew Hanson
Paul Campbell
